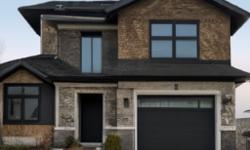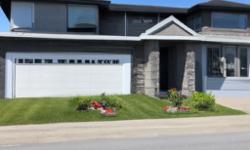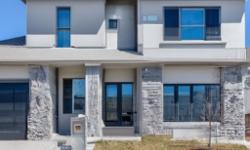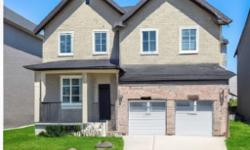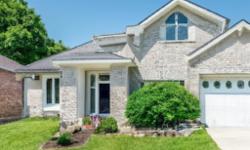STUNNING 3BR HOME IN MORRIS VILLAGE, ROCKLAND - MODERN ELEGANCE, AMPLE SPACE, PRIME LOCATION. SCHEDULE A VIEWING TODAY!
Asking Price: $594,900
About 240 Opale Street:
Are you looking for a new home in Rockland, Ontario? Look no further than this stunning single-family house located in the desirable Morris Village neighbourhood. Built in 2013, this house is the perfect combination of modern elegance and classic charm.
One of the best things about this property is its size. With a land size of 39.99 ft x 104.99 ft, you'll have plenty of space to entertain guests, play with your kids, or just relax in the fresh air. The lot features a frontage of 40 ft and a land depth of 105 ft, providing ample room for outdoor activities. Plus, with parking for up to six cars, you can host gatherings without worrying about where your guests will park.
Inside, the house is just as impressive. With three bedrooms above grade and a full finished basement, you'll have plenty of space for your family to spread out. The interior features a mix of wall-to-wall carpet, hardwood, and tile flooring, providing a sense of warmth and comfort throughout the house.
The kitchen is a particular highlight of this property. With appliances included - including a refrigerator, dishwasher, stove, and washer - you won't have to worry about purchasing new appliances when you move in. The kitchen also features a spacious pantry, perfect for storing all of your cooking essentials.
In addition to its practical features, this house also boasts plenty of stylish touches. The exterior is finished in a beautiful combination of brick and siding, giving the house an elegant appearance that will make you proud to call it home. The patio is another highlight of this property, providing the perfect spot to enjoy a cup of coffee on a sunny morning or a glass of wine on a warm summer evening.
But the best thing about this house? Its location. Morris Village is a family-oriented community with plenty of amenities nearby. You'll be just a short drive away from shopping centres, restaurants, and entertainment options. Plus, with recreation facilities nearby, you and your family can stay active and healthy year-round.
All of this could be yours for an annual property tax of just $4,340 CAD. And with the title to the property being freehold, you'll have the peace of mind of knowing that you own your home outright.
In conclusion, this house is an incredible opportunity for anyone looking for a new home in Rockland, Ontario. With its spacious lot size, modern and elegant interior design, and prime location in the Morris Village neighbourhood, this property has everything you need to start living your dream life. So why wait? Contact us today to schedule a viewing and see this incredible house for yourself!
This property also matches your preferences:
Features of Property
Single Family
House
2
Morris Village
Freehold
39.99 ft X 104.99 ft
2013
$4,340 (CAD)
Attached Garage
This property might also be to your liking:
Features of Building
3
3
1
Refrigerator, Dishwasher, Dryer, Stove, Washer
Wall-to-wall carpet, Hardwood, Tile
Full (Finished)
Poured Concrete
Detached
Patio(s)
Central air conditioning
Forced air (Natural gas)
Municipal sewage system
Municipal water
Brick, Siding
Family Oriented
Recreation Nearby, Shopping
Attached Garage
6
Plot Details
40 ft
105 ft
Residential
Breakdown of rooms
3.96 m x 5.94 m
3.1 m x 3.76 m
3.3 m x 2.9 m
1.47 m x 1.57 m
5.44 m x 4.6 m
2.34 m x 2.9 m
2.49 m x 1.55 m
2.21 m x 1.5 m
2.9 m x 3.51 m
4.01 m x 2.92 m
6.65 m x 2.69 m
Property Agents
Geoff Walker
RE/MAX ABSOLUTE WALKER REALTY
222 SOMERSET STREET W, UNIT A, OTTAWA, Ontario K2P0A7
Carl Brunet
RE/MAX ABSOLUTE WALKER REALTY
222 SOMERSET STREET W, UNIT A, OTTAWA, Ontario K2P0A7

